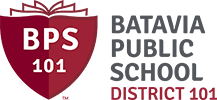Core Team Membership
| Staff Members | Community Members | Board of Education | DLR Group |
| Mark Anderson*
Dave Andrews* Annemarie Barnes* Josh Bulak Bob Dietz Lisa Hichens Tony Inglese* Brad Newkirk* Nicole Prentiss Don Seawall |
Rob Arulandu
Kevin Callaghan Austin Dempsey Mike Kelly Danielle Mahoney Katy Payne JR Robinson Matt Williams Michael Willuweit
|
Chris Lowe*
RJ Mathis* |
Dennis Bane
Melissa Brower Keri VanSant* Korie White
|
* Community member
Core Team Meetings Key Takeaways
| Key Take-Aways: Phase 4/5 | |
| March 22, 2021 |
|
| March 8, 2021 |
|
| February 22, 2021 |
|
| February 8, 2021 |
|
| January 22-26, 2021 |
|
| January 11, 2021 |
|
| November 16, 2020 |
|
| November 9, 2020
|
|
| November 2, 2020 |
|
| October 26, 2020 |
|
| September 28, 2020 |
|
| Key Take-Aways: Phases 1 through 3 | |
| Sept. 24, 2019
RJAC
|
|
| Oct. 17, 2019
BHS |
|
| Nov. 7, 2019
LWS |
|
| Nov. 20, 2019
Tours |
See Dec. 5 Key Takeaways |
| Dec. 5, 2019
6:00 pm GMW |
|
| Jan. 14, 2020
5:00 pm JBN |
|
| April 20, 2020
3:00-5:00 Virtual Mtg.
|
|
| May 21, 2020
3:30-5:30 Virtual Mtg. |
|
| July 9, 2020 |
|
Core Team Resources
Fall 2018 Facilities Committee Final Report and Presentation
Core Team Community and Affiliate Presentations
- JBN PTO
- Batavia Interschool Council on Nov. 9
- GMW PTO on Dec. 3
- Boosters, Buffs, and STAGE on Dec. 5
- HWS PTO on Jan. 13



