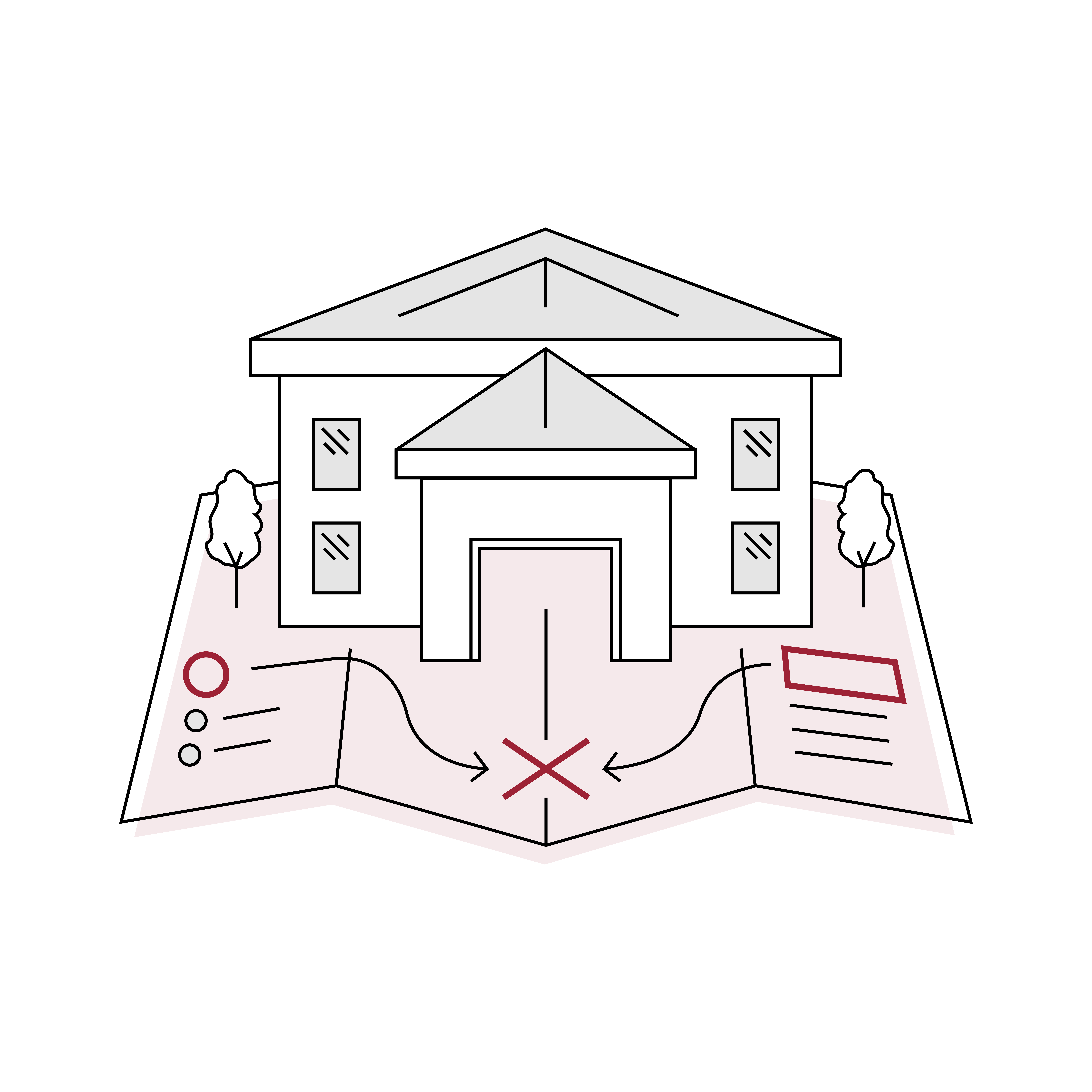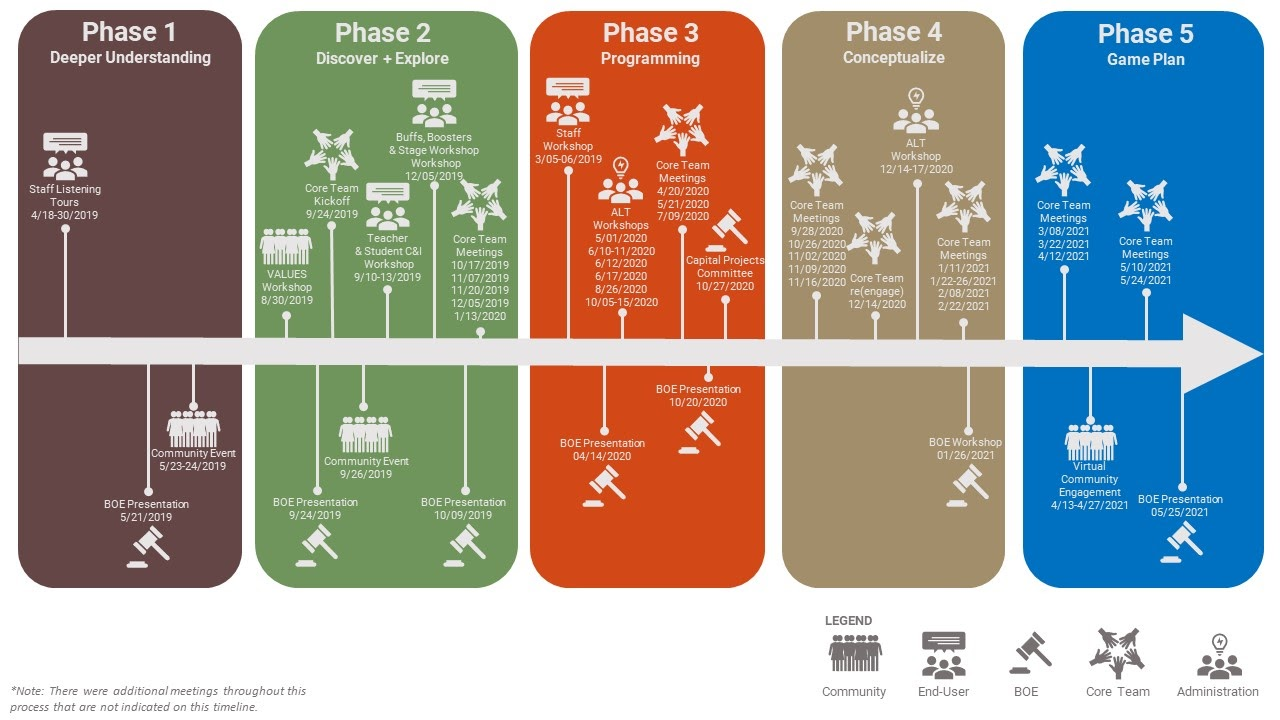

The Board of Education is currently seeking your feedback on its educational master facilities plan.
The District’s previous master facilities plan ended more than a decade ago, making this the longest timespan without major construction or renovations since 1955. School has changed a lot since then, and our facilities need substantial updates and improvements to meet teaching and learning needs of today and the future.
Since 2017, dozens of community members, parents, staff and students have worked with a team of architects to develop a new, comprehensive educational facility master plan to address these challenges.
As part of the planning process, this team conducted an in-depth review of the physical condition of our buildings and how every space is used. They also discovered the challenges our facilities present to students and teachers, and how other school districts have overcome similar challenges. The resulting plan would be transformative for the future learning in Batavia, with updates at every school in the District.
Now, we need to hear what the community thinks about this educational master facility plan, how best it could be implemented, and which areas should be addressed first, based on needs and available funding.

After accepting the recommendations of an initial facilities committee in 2018, the Board hired DLR Group architects to facilitate the development of a comprehensive educational master facilities plan. Coined “Building Our Future Together,” the purpose was to use a highly collaborative process to ensure that our school facilities properly support education and pedagogy and to guide capital investments over the next 10-15 years or more.
The two-year undertaking, lead by a “Core Team” of community stakeholders, included five phases to ensure that community concerns and aspirations were understood, considered and incorporated:
The Board is now seeking more community feedback through community engagement sessions to prioritize and finalize the plan before a potential referendum in November 2022.

In completing their charge, the Core Team found that:
Considering its findings, the Core Team recommended that the Board:
School has changed, and our facilities should reflect evolving teaching and learning needs. The last decade (2010-present) is the longest timespan without major school construction or renovation in Batavia since 1955.
These needs start with students and recognizing the varied pathways our students will take when they graduate. Whichever path our students choose, we need to:
1a) Embracing the Core Team’s guiding principles and belief statements. In exploring the current conditions and needs for Building Our Future Together, the Core Team developed the following guiding principles:
In addition, the Core Team identified “must-have” items and spaces:
The Core Team also identified aspects that stakeholders do not want changed:
1b) Continuing to operate six elementary schools. Student enrollment has declined by 15% over the last decade and projections estimate that will likely fall by 2% annually for the next five years or more. Accordingly, the Core Team considered closing one or more of our six elementary schools. Preliminary analyses do not indicate significant operational cost savings, if at all, primarily due to offsetting student transportation costs. Further, potential impacts on home values and neighborhoods are uncertain and not likely positive.
Instead, the Core Team relied upon the input received from the community survey, which indicates a strong preference for maintaining all six neighborhood elementary schools.
1c) Replacing the four oldest elementary schools. The current facility conditions of Alice Gustafson Elementary (1957), H.C. Storm Elementary (1978), J.B. Nelson Elementary (1955) and Louise White Elementary (1978) indicate that it would be more cost-effective to replace, rather than renovate, these facilities.
The cost of outstanding repairs, ongoing maintenance on schools and improvements to meet the current teaching and learning needs are so extensive that rebuilding is more economical. Community feedback supported the school rebuilding option (52%), while approximately 34% disagreed, and 14% were neutral.
1d) Renovating the four remaining schools. The remaining schools, Batavia High School (1967), Rotolo Middle School (1992), Grace McWayne School (2001), and Hoover-Wood School (2001) require significant updates and renovations to align with the proposed vision and improve learning conditions.
The majority of funding for BPS101 schools comes from the local community through property taxes, which is consistent with our neighboring communities. Ideally, facility updates would be completed without increasing the existing bond and interest tax levy.
2a) Increasing annual allocations for capital projects. For the last five years, the Board has allocated $1.5 to 2 million annually (1.5 to 1.7% of expenditures) to capital projects for safety compliance, maintenance of current assets or equipment, and improvements that enhance facilities, infrastructure, or programs.
The National Council on School Facilities recommends investing 4% of a facilities’ current replacement value annually on periodic renewals, alternations, and maintenance, which implies that the Board should consider at least doubling its current annual allocation.
2b) Seeking a community referendum within current debt repayment structures. The scale of the work identified significantly exceeds the Board’s financial capacity. Since the Board’s current outstanding bond debt will be paid off in 2026, it should consider a community referendum for new debt to support the master facilities plan without increasing the tax burden.
2c) Leveraging fund balance and other revenue sources. The Board has considerably improved its financial health in recent years, moving from ISBE’s “financial watch” list to “recognition.” Also, due to the pandemic, budget surpluses in 2020 and 2021 (projected) were greater than anticipated. While current fund balances are not inordinate, one-time contributions toward facilities may be prudent if they do not jeopardize cash flow.
The Board will also receive more than $2 million for coronavirus relief from the federal government. While such monies may not be directly eligible for capital projects, they may temporarily relieve other funding needs.
The Board should ensure that adequate funding for maintenance and improvement of facilities is integral to all budgetary and strategic planning, including monitoring and performance metrics.
3a) Balancing and coordinating financial capacity with priorities. An in-depth implementation plan is necessary to coordinate project details, cost estimates, priorities, timelines, and feasibility. Community feedback indicates strong preference for addressing high priorities soon or now (71%).
3b) Protect our investments, now and in the future. The Board has committed additional funds in recent years to address the growing list of deferred maintenance needs. Community feedback supportis addressing deferred maintenance (90%) which suggests that the District should take a proactive approach so that facilities are maintained in “good” or “fair” condition in the future.
3c) Seeking guidance from community engagement professionals. Among the 1,100 community survey respondents, most have students in school and some groups are underrepresented. Although the majority of respondents indicated support for replacing facilities in poor condition rather than renovating (57%, with 14% neutral and 30% opposed), more community discussion around this topic is warranted. A comprehensive engagement strategy around referendum planning is needed, and the Board should consider hiring professionals with this expertise.
To implement these recommendations, the Board has directed the Administration and its standing committees (e.g., Resource Responsibility Advisory Council, Capital Projects Committee) to:
After the community engagement sessions in February and March and open houses in April, the Board will consider placing a referendum on the November 2022 ballot to finance the plan.